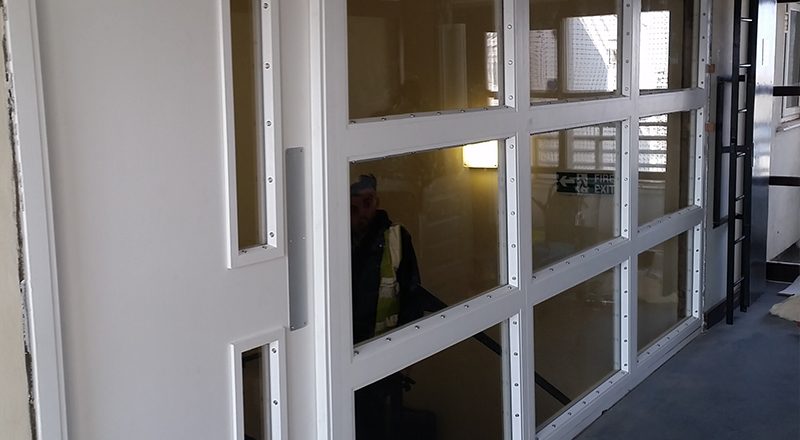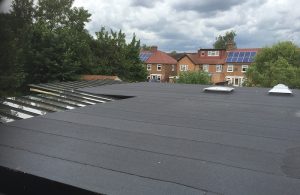Blewbury House is a 13 storey block of flats comprising of four flats per floor with a single staircase. The blocks had received very little fire upgrade works since their construction back in the late 1960’s. Based upon the clients Fire Risk Assessments it was decided that fire upgrade works to this and other blocks were to be undertaken.
Compartmentation works to the riser cupboards and front entrance doors were carried out previously. This left the glazed screen separating the single staircase form the lift lobby areas on each floor. The current construction of the screens was timber with steel insets with a variety of differing types of glazing. These screens provided very limited protection in the event of a fire.
Double L Ltd were appointed to provide a screen design that would protect the staircase and provide for 60-minute protection against fire.
It became clear at the outset that this project needed a high level specification to accommodate the client’s requirements. Detailed designs, drawings and specifications were produced for the two types of glazing screens in this tower block, after consultation with our third party accreditor a final draft was produced and sent for assessment. The screens were installed on a programme taking four weeks. Building Control required each screen to be replaced in one day. This required the screens to be constructed in modular form to allow for a one day install to be completed.
The main features of the new screen are:
The completion of this element of the works to provide Passive Fire Protection to the Building Staircase led to the Fire Risk Assessment being signed off by the client as “Building Compliant”.


