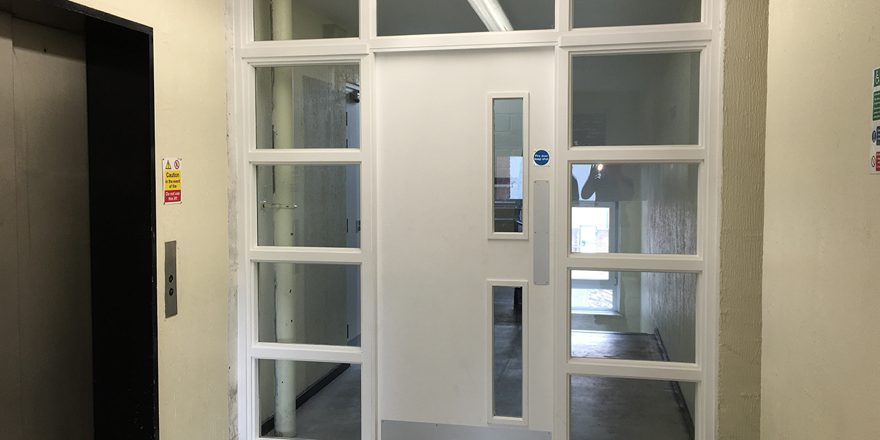Lomond House, is a multi tenanted supported housing unit, that has numerous corridors running throughout the building, the lengths of these corridors did not conform to current Approved Documentation (Part B). There was no means of separation in the corridors to prevent fire from spreading from one end of the building to the other and through the ceiling voids above.
Coupled with these issues were the timber front entrance doors installed in steel frames which did not provide adequate fire or smoke protection. In addition, a timber glazed combination screen separated the bathroom and kitchen areas in each flat from the main corridors again this glazed screen provided insufficient protection to both the internal parts of the flat or the corridors.
Double L Ltd were appointed to provide solutions on the following Passive Fire Protection works:
The front entrance door and communal door sets were produced in accordance with BM Q TRADA and the appropriate Global Assessment Report and installed in accordance with our third party accreditors approval (IFC).
The bespoke cross corridors and encapsulation screens required a different approach. Double L Ltd produced designed drawings and detailed specifications for both elements of joinery and glazing. These drawings and details were sent to an independent fire engineering professional who analysed our proposals and supported our designs by way of an Engineering Assessment Report.
All designs, drawings, specifications and Field of Assessment reports were submitted to the local Building Control Officer (BCO) for approval, regular inspections and final sign off. Our third party accreditor made various visits to site, to ensure the works were being undertaken correctly and provided a full audit report of their findings.
The completion of these works to provide Passive Fire Protection in the Building led to the Fire Risk Assessment being signed off by the client as “Building Compliant”.

