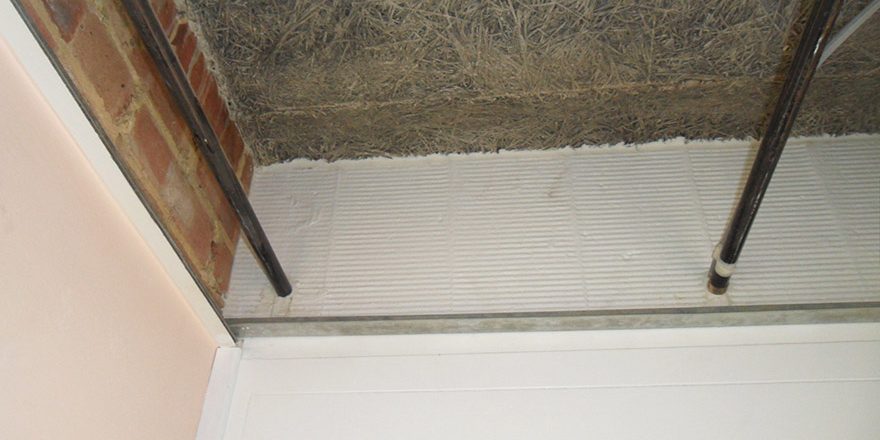Passive fire protection is an integral part of ensuring that a building is adequately protected against the spread of fire. Passive fire protection attempts to contain fires or slow the spread, through use of fire-resistant walls, floors, and doors etc.
Where pipes cables etc. are run in either vertical or horizontal ducts, risers or ceiling voids and pass above a defined fire door set for example, there will be a need to enclose the space between the top of the frame and the underside of the structural background/floor slab to form a compartment. This was recently completed on one of our projects, where the installation of double layer of fire batt was located directly above the new cross corridor fire screen. The fire batt can be cut around existing services and used in conjunction with Fire Mastic, Fire Sleeves etc.
As an alternative fire pillows can be installed, these can be installed where there is need to alter cabling etc. on a frequent basis.

